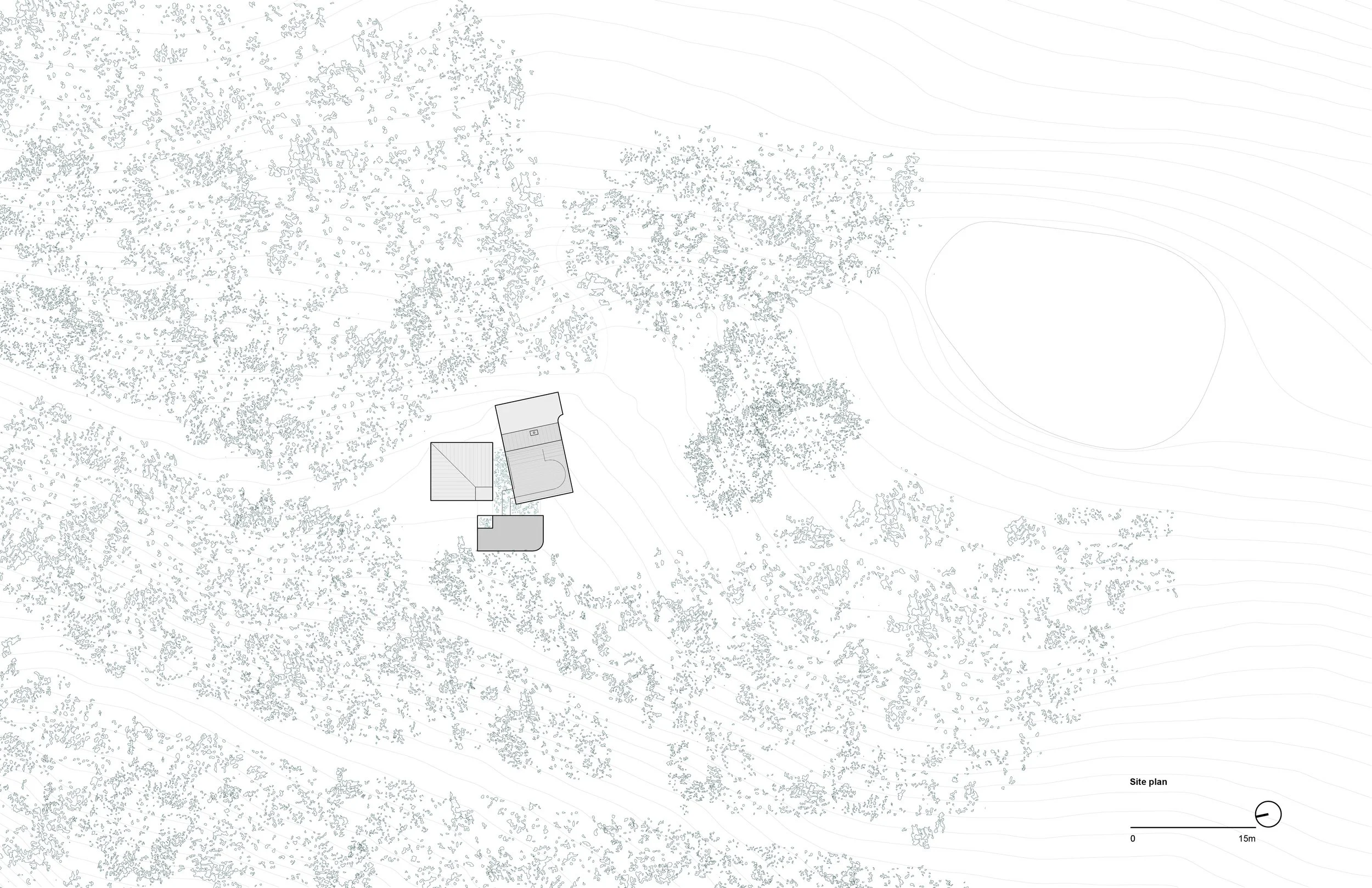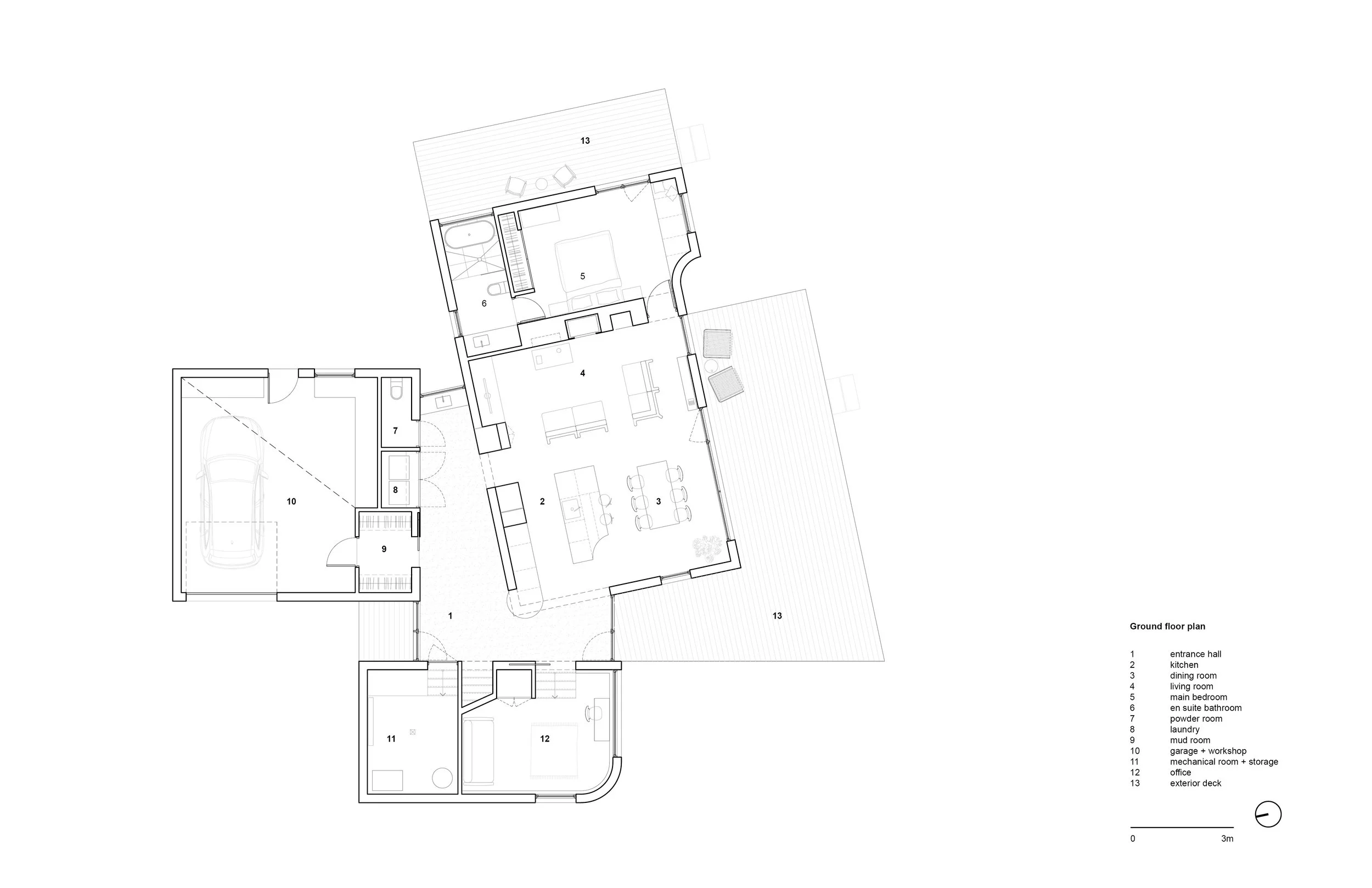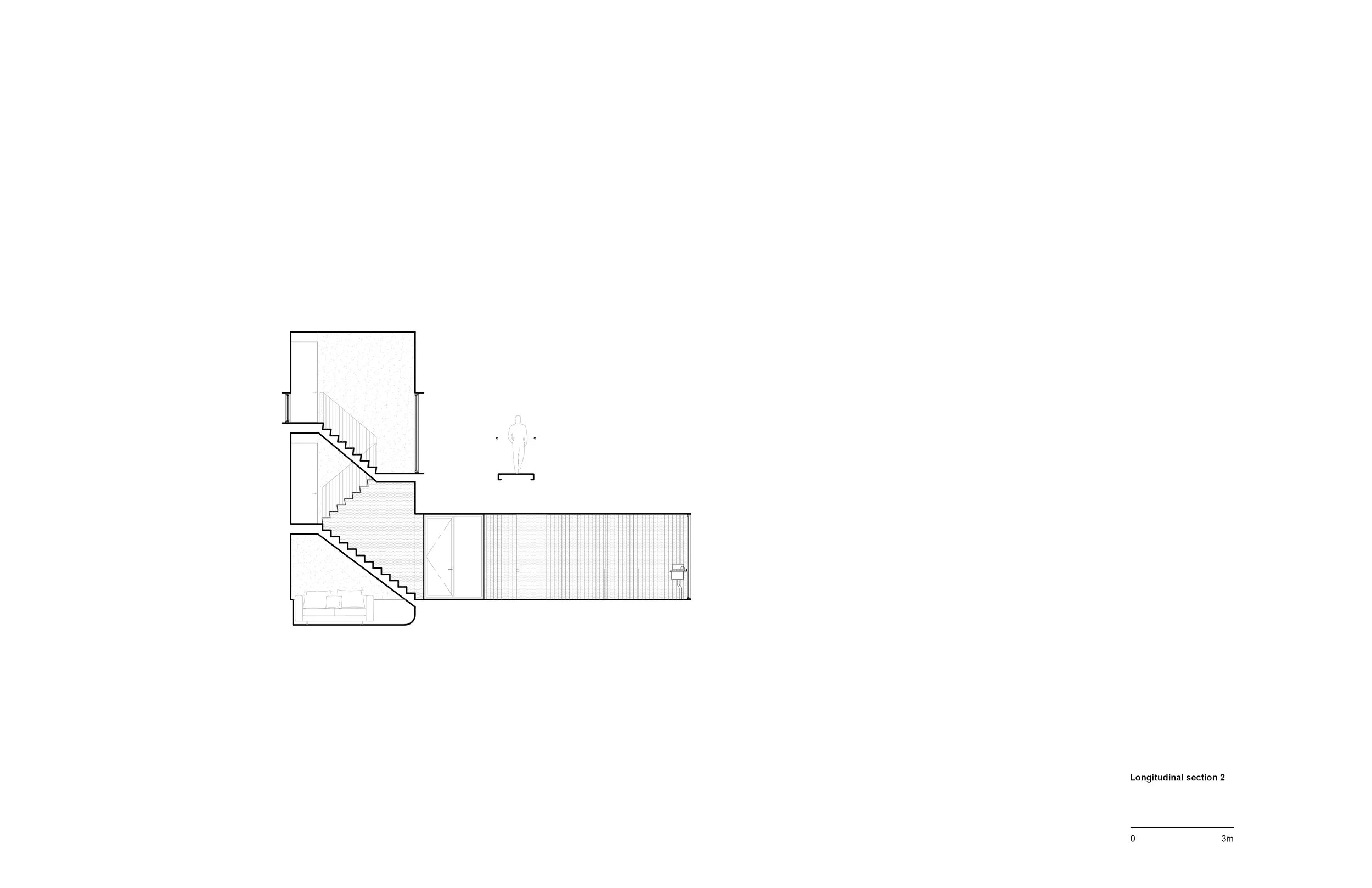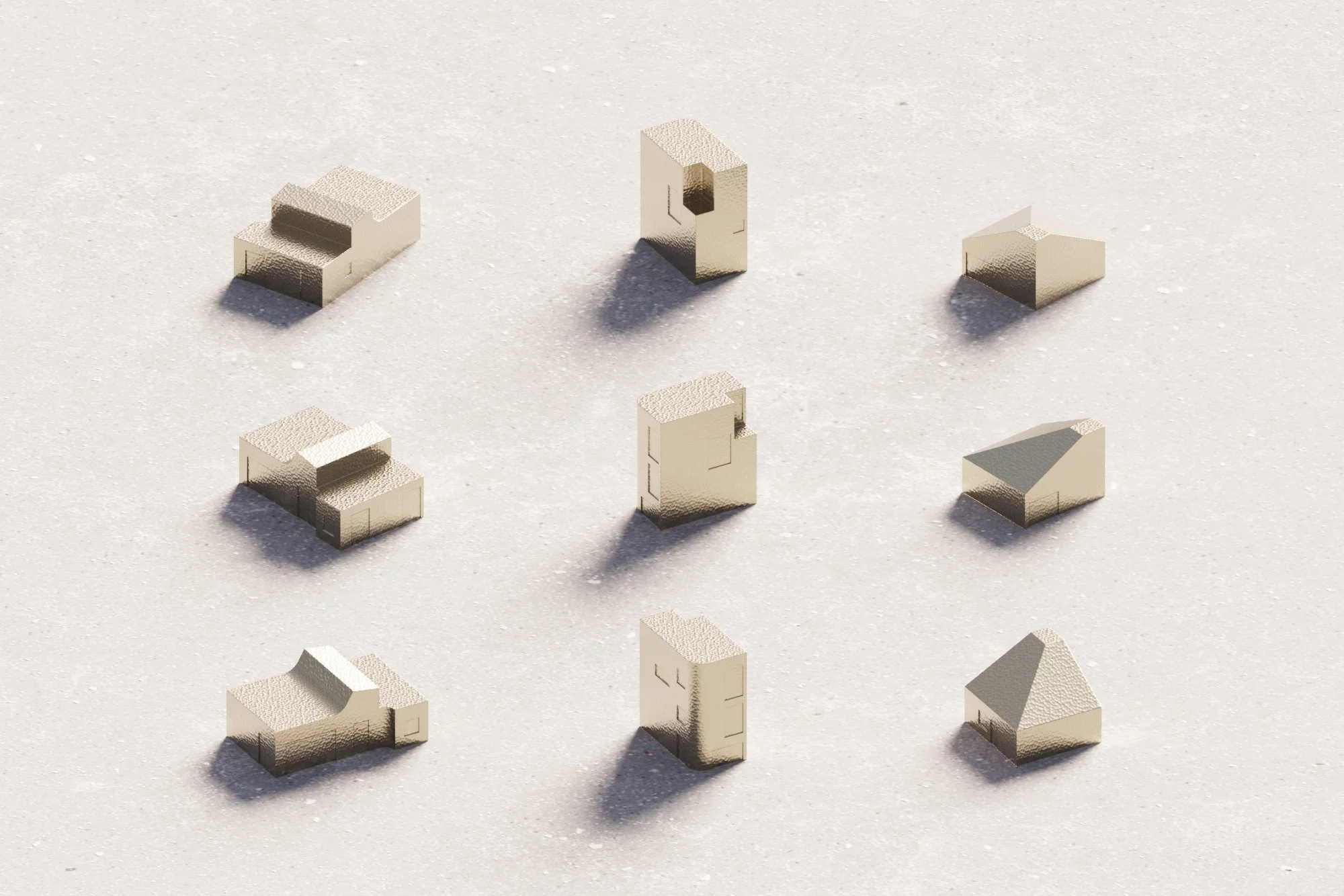Waterhouse
Residential - New Construction
Sutton, Qc
2024
Photos by Alex Lesage
Residential - New Construction
Sutton, Qc
2024
Alex Lesage
Type
Location
Year
Photos
Part of An Architecture Capsule, an on-going collaboration with Julia Manaças Architecte:
Standing on the vacant lot for the first time, it is hard not to be overwhelmed by the surroundings. The Green Mountains in the distance, the pond, the ferns, the erratic boulders, the wildflowers and the rolling landscape are just a few of the incredible natural wonders all around.
The design process for this single-family home in Sutton, Qc, begins with the desire to connect this rich backdrop with the client’s stated programmatic needs: a main bedroom on the ground floor, a separate guest area, and a large communal living/dining area in the middle. The home must be suitable for a single occupant yet generous enough to welcome family and friends.
Within an existing natural clearing in the landscape, the boundary of a home is sketched out, merging program with site, adjusting orientation and scale.
What begins as a unified mass is disaggregated to better respond to the program and exploit the multiplicity of views surrounding the house. Through an iterative process using both physical and digital models, the relationship between the volumes is developed to achieve a more intimate scale and a finer, more porous interaction between objects and site. Edges are softened, limbs are stretched, three bodies form into a village: the Tower, the Atelier and the Great Room.
The blind wall of the Atelier greets you as you approach from the road. Its pyramidal interior serves as a workshop and winter parking space and is tall enough to accommodate a storage mezzanine above.
On the right, the Tower sits three stories tall with each level containing guest bedroom and bath. As one ascends, the bedrooms reveal private views, reaching beyond the limits of the property. The Tower is partly submerged, establishing a new relationship to the ground as one looks out from the sunken office. This shift in height allows for access via footbridge to a common roof terrace above the Great Room.
The Great Room makes up most of the main floor and serves as the essential living area for the client. This block is rotated due south for optimal sun exposure and to face key site features. A thickened wall housing the fireplace, storage and ventilation systems separates the common areas from the main bedroom suite.
These three idiosyncratic volumes are unified in a single vernacular material of cedar shingles: strange bodies in familiar clothing. The resulting negative space between them forms a kind of internal courtyard whose walls are clad in oak panelling, extending the wood cladding inside. One end forms the main entrance to the house: a narrow split between the Atelier and Tower. The opposite opening gives onto the deck, providing a clear view through and beyond. Glazed on all three ends and covered with a green roof, the generous size and irregular shape of this hall allow for the addition of secondary program: vestibule, laundry room, WC and communal sink. The programmed transitional space organizes movement in and out of each volume, rejecting a rigid, linear sequence for a more fluid and natural circulation.
The project is an uncanny yet delightful experience. From within the house, the typical singular monumental vista is replaced by a series of moments that alternate between interiority and openness. From without, the clear sculptural form dissolves into a continuously morphing collection of bodies. The forms are an invitation to wander in, around and even on top of the house, leveraging all the site has to offer.
































